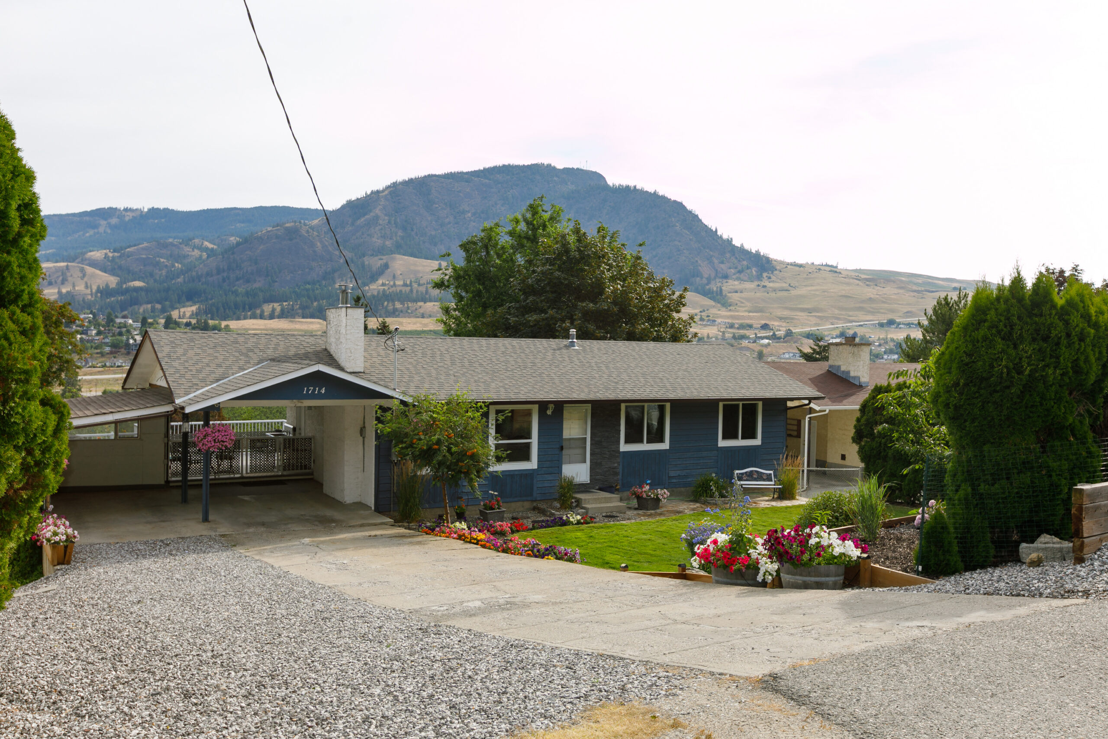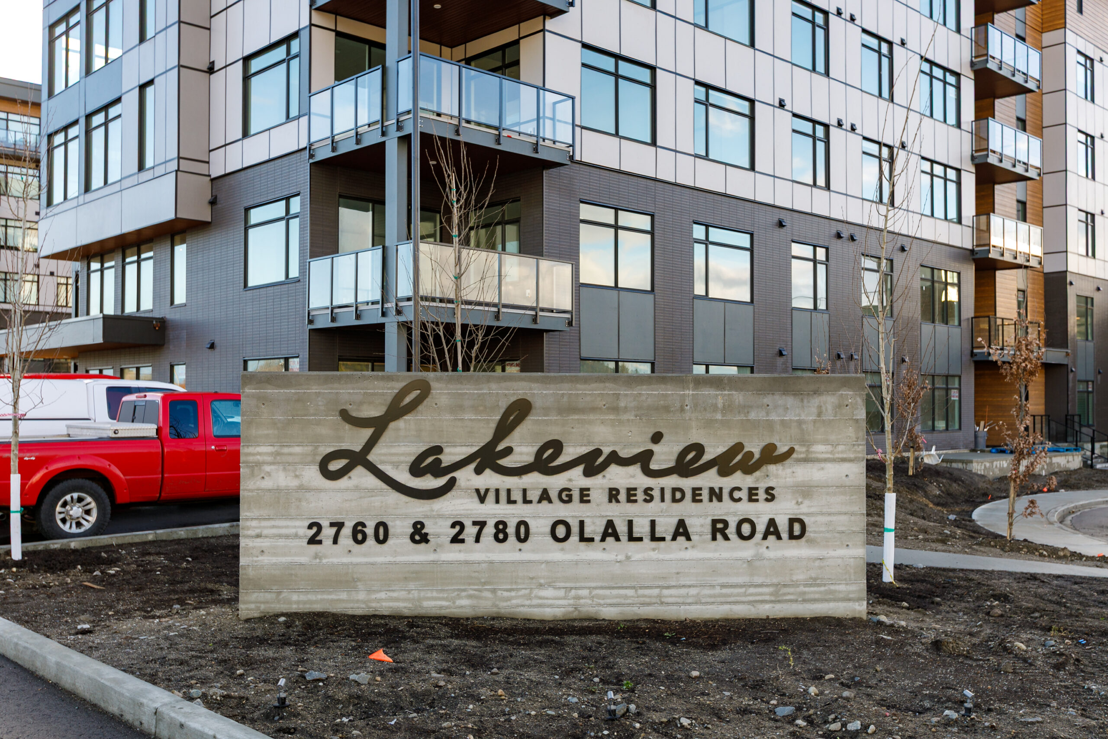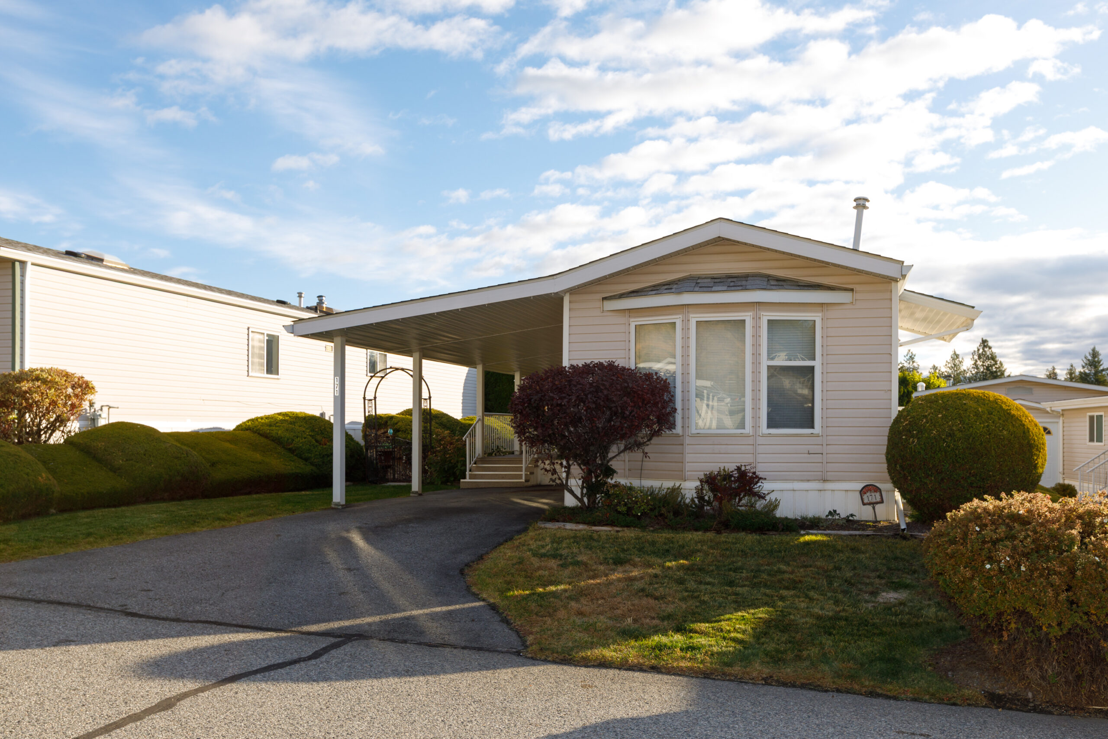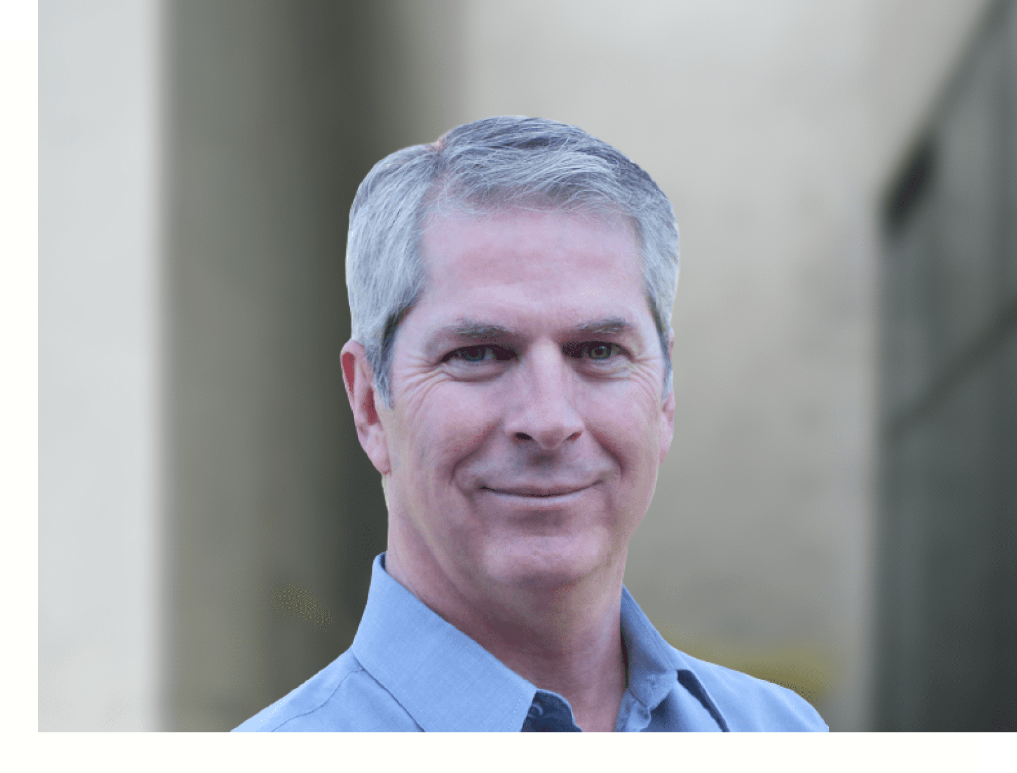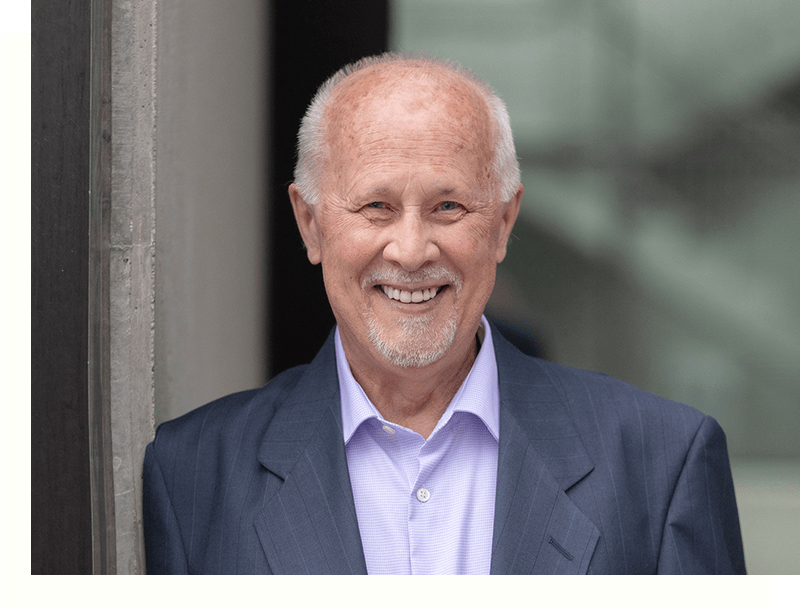Looking for that perfect needle in the haystack? Congratulations! You just found it! This beautifully updated air-conditioned home sits on .39 acres of gorgeous fruit-treed, flat yard and garden space in Lakeview Heights. Located just down the hill from Grizzli winery and just off the wine trail. The estate-like driveway welcomes all your visitors and provides plenty of room for RVs, boats and the like. This updated energy-smart home is powered by solar panels, so there’s no need to worry about electric bills. With 4 bedrooms and 4 bathrooms, your family will have plenty of space to spread out. The updated kitchen is designed for entertaining, with plenty of counter space for meal preparation and hosting fantastic dinner parties. The living room is spacious enough for family gatherings and friendly get-togethers. When the sun comes out, it’s time to open the doors and move the guests outside to your private front deck. On rare rainy days, the covered back patio/sunroom makes a great space to enjoy the outdoors. Downstairs, there’s a newer full bathroom, newer flooring and a great open space for your finishing touches. If you like to have some space to work, you’ll love the extra-deep 20×30′ double car garage (with enough space for 2 vehicles and still room for workbenches and workspaces). This unique, hard-to-find, flat yard in Lakeview Heights also comes with U/G sprinklers, heritage grape vines, apple, cherry and Italian plum trees. Book your showing now before this one is gone!


